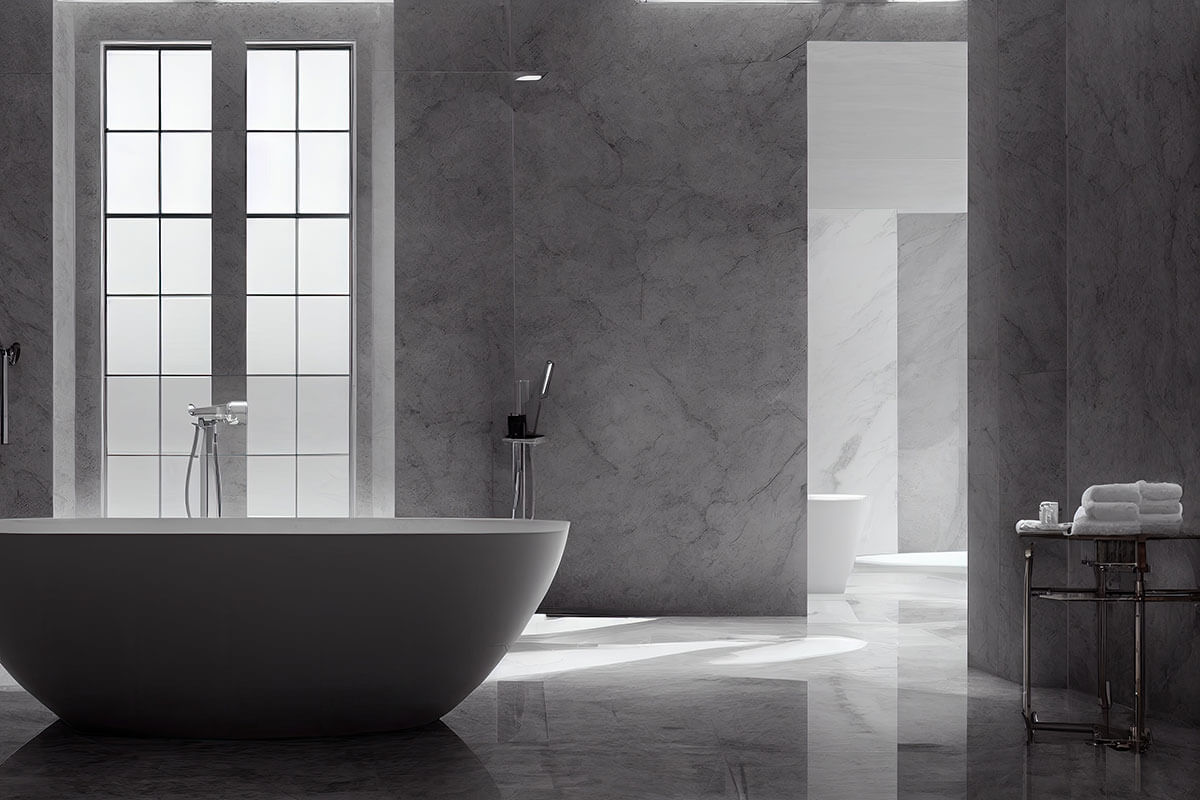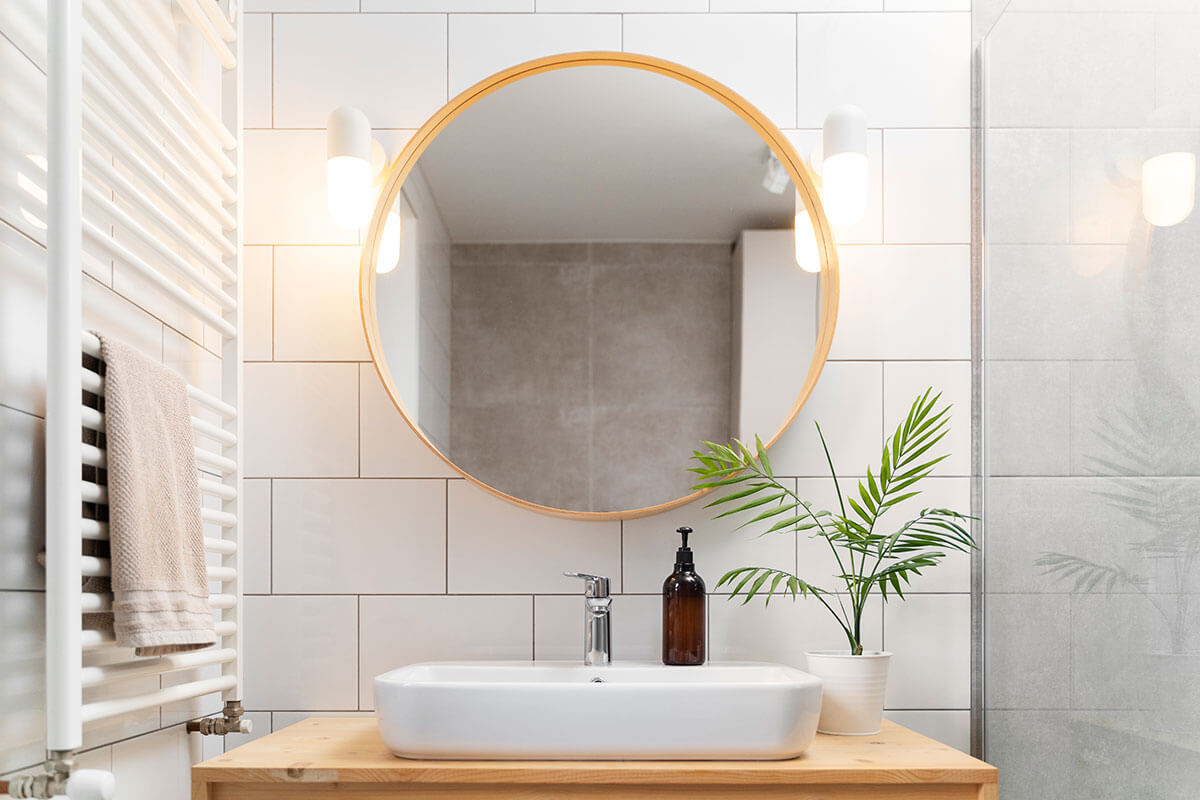Are you tired of your bathroom feeling cluttered or cramped? Do you want to give it a makeover but don’t know where to start? Look no further, because this post has got you covered! In this article, we’ll be discussing various bathroom layout ideas that can transform your bathroom into the oasis you’ve always wanted. From full bathrooms for ultimate comfort to compact half bathrooms and quarter bathrooms for convenience, we’ve got all the options covered. We’ll also provide tips on how to design your bathroom layout and pick the best vanities, tubs, and flooring options. Plus, we’ll give you some renovation ideas that can take your bathroom to the next level. So whether you have a small space or a large one, we’re here to help you achieve the perfect Pinterest-worthy bathroom layout.
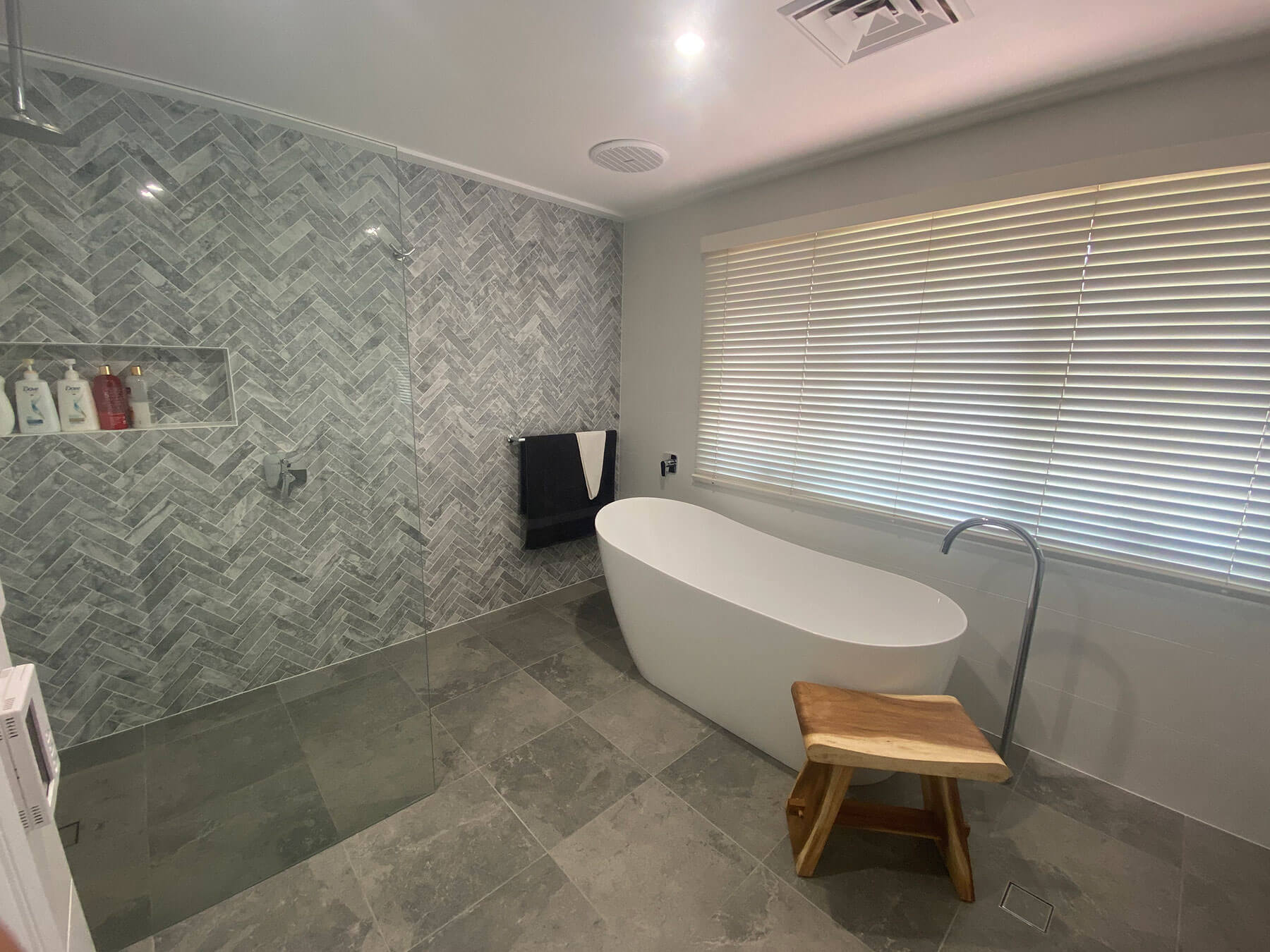
Bathroom Layout Ideas
Maximizing functionality and comfort in your bathroom starts with careful consideration of its size and shape. Optimize your design with layouts ideas that prioritize storage, counter space, and separation of wet and dry areas. Incorporating lighting, ventilation, plumbing, flooring options, shelving, vanities, tubs or walk-in showers can transform your bathroom into a spa-like retreat. With proper accessories such as towel rails and storage solutions like pocket doors or partition walls you can increase floor space without compromising functionality.
Types of Bathroom Layouts
Creating your dream bathroom design starts with choosing the right bathroom layout. There are various options available when it comes to bathroom layouts, each offering its own unique benefits. Opt for a single-wall layout if you have a small bathroom or an L-shaped layout if you have more floor space to work with. Consider a U-shaped layout if you need plenty of storage or a galley layout for long, narrow bathrooms. Corner layouts are great for maximizing floor space while creating a spacious feel. Incorporating any one of these bathroom layout ideas into your renovation plan will give your bathroom the functionality and style it needs.
Full Bathroom Layouts for Ultimate Comfort
For optimal comfort in a full bathroom layout, consider maximizing storage and counter space while ensuring proper ventilation and lighting. A bathtub, shower, toilet, and sink are typically included in this type of layout; however, additional features like double sinks or a separate vanity area can add convenience. When designing your bathroom with durability in mind, use easy-to-clean materials such as tiles or incorporate functional accessories like shelving or storage solutions.
Three-Quarter Bathroom Layouts for Functionality
Maximize your limited bathroom space with three-quarter bathroom layouts! This layout is complete with a sink, toilet, and shower or tub–all essential fixtures without taking up too much room. Boost storage solutions by installing a medicine cabinet or shelving unit. Opt for durable and easy-to-clean fixtures and materials to ensure longevity and functionality. Upgrade your small bathroom’s design with these functional layout ideas!
Half Bathroom Layouts for Compact Spaces
Maximizing functionality and style in small bathroom layouts is easy with half bathrooms. These layouts feature only a sink and toilet but can still incorporate important elements such as wall-mounted sinks or corner sinks to save floor space while also using light colours and mirrors to make the room feel more spacious. Rearranging fixtures is a great way to maximize available space while heavier items should be placed at the end of the room for balance.
Quarter Bathroom Layouts for Convenience
If you have a small bathroom space to work with like powder rooms or half-baths, quarter bathroom layouts are the perfect solution. They typically include a toilet and sink and can be designed to maximize storage space by adding a wall-mounted or pedestal sink. With careful planning and smart use of storage solutions, even the tiniest bathroom layout can be transformed into a functional and enjoyable part of your home.
Master Bathroom Layouts for Luxury
To create a truly opulent bathroom experience, consider implementing a master bathroom layout. These layouts prioritize both convenience and elegance with features such as double sinks and ample storage solutions. A separate shower and bathtub provide an added spa-like feel to your daily routine. Incorporating natural light through windows or skylights will enhance the overall ambiance of the space. With careful planning and attention to detail, any homeowner can achieve their dream bathroom without compromising on functionality.
Bathroom/Laundry Combo Layouts for Efficiency
Efficient bathroom/laundry combo layouts maximize available space without sacrificing functionality. Durable fixtures like fiberglass shower enclosures and plumbing fixtures make laundry day a breeze. Shelving solutions like pocket doors or partition walls help in proper storage solutions while maximizing room feel. Choosing the right accessories like double vanities or towel rails help in utilizing every inch of the given width. These innovative layouts can revamp a small bathroom into a spacious dream bathroom.
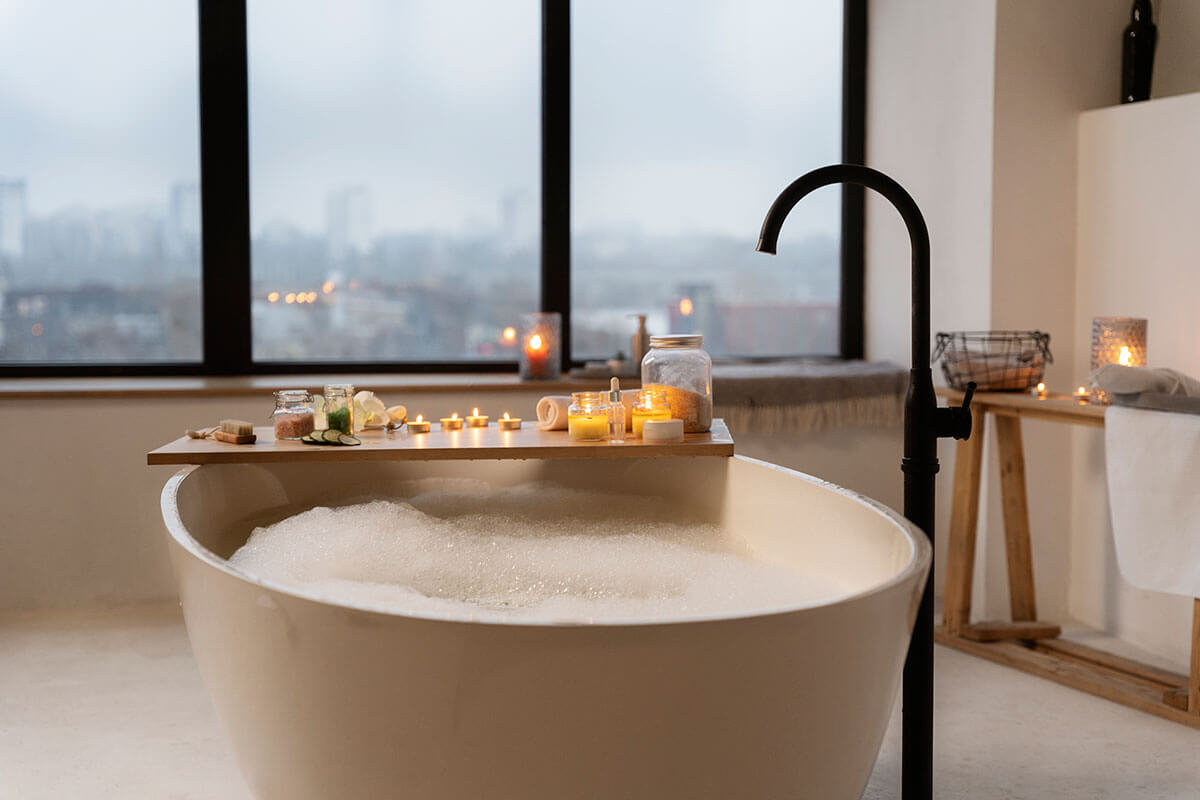
Design Considerations for Your Bathroom Layout
Creating a functional and aesthetic bathroom design requires considering several elements. When planning your bathroom layout ideas, take into account the available floor space and room shape. Placement of fixtures like plumbing should be strategically decided while keeping functionality in mind. Maximizing storage solutions is essential for smaller spaces during a bathroom renovation project. The right lighting can set a spa-like mood for your bathroom remodel. Don’t forget to consider accessibility when designing your dream bathroom.
Best Vanities for Your Bathroom Layout
Choosing the perfect vanity for your bathroom layout requires careful consideration of various factors. If you have a small bathroom space with limited floor space but want ample counter space for accessories and storage solutions then go for single-sink vanities. On the other hand, a larger bathroom with a wide-open floor plan might benefit from double vanity to make enough space for bathing and washing simultaneously. To create a sleek look in a modern interior design style opt for wall-mounted vanities while freestanding ones offer flexibility and can be easily replaced to change up your room feel. Ensure that the material and style of the vanity complement your bathroom renovation plans.
Which Tub is Perfect for Your Bathroom Layout?
Selecting the right tub for your bathroom can enhance both functionality and aesthetics. Size, shape, and style are important considerations, with freestanding tubs ideal for larger spaces, compact soaking tubs for smaller areas, corner tubs to maximize floor space, and alcove tubs offering storage options. Personal preferences ultimately dictate the perfect choice.
Alcove Bathtub Ideas to Elevate Your Bathroom Design
Elevate your bathroom design by incorporating an alcove bathtub. Ideal for smaller spaces, these tubs come in a variety of designs to suit any interior, from spa-like retreats to practical family bathrooms. Consider materials like acrylic or cast iron, and look for additional features like built-in storage or jets for added luxury. With so many options available, it’s easy to find the perfect alcove bathtub that complements your bathroom’s interior design. Work with a professional contractor to ensure proper installation and create the dream bathroom you’ve always wanted.
Flooring Options for Your Bathroom Layout
For bathroom flooring options, consider factors like durability, moisture-resistance, and style. Ceramic or porcelain tiles are popular choices with vinyl flooring being an affordable option. Natural stone like marble or granite adds luxury to bathrooms but may require more maintenance. Ensure that the overall style and colour scheme of your bathroom complements your chosen flooring.
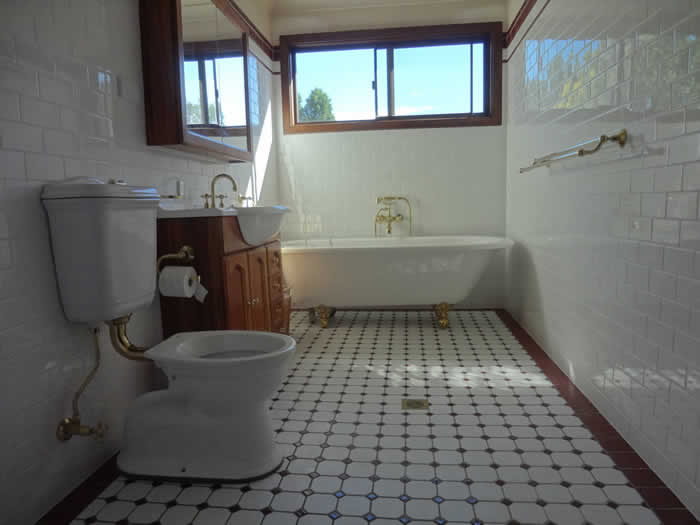
Small Bathroom Layout? No Worries, We’ve Got You Covered!
When designing a small bathroom, opt for space-saving features like a corner sink and compact toilet. Trick the eye into perceiving more space by using light colours and natural light. Utilize shelving above the toilet or a ladder shelf for extra storage. Consider pocket or sliding doors to save space.
Rearrange Your Fixtures to Maximize Space in Your Small Bathroom Layout
When it comes to maximizing space in a small bathroom, rearranging your fixtures is key. By installing a corner sink or utilizing a shower curtain instead of a glass door to create the illusion of more space, you can make your bathroom feel larger. Built-in shelving or storage solutions can keep clutter off the floor and free up counter space while also adding an element of design to your bathroom. Opting for a wall-mounted toilet and vanity further maximizes floor space and creates an airy and spacious feeling in the bathroom.
Heavy and Large Pieces at the End of the Bathroom for Balance
To achieve a balanced bathroom layout, place heavier and larger pieces at the end of the room. Utilize corner or wall-mounted sinks in smaller spaces to optimize floor space, and shower/tub combos with built-in storage to maximize storage capabilities. Incorporating light colours and enough lighting will make narrow bathrooms appear spacious. Lastly, opt for pocket doors instead of traditional swing doors to maximize square footage.
In Summary
In summary, upgrading your bathroom layout is an exciting project that can bring new life and functionality to your space. With the right design considerations, vanities, and fixtures, you can achieve a bathroom that meets all of your needs while also reflecting your personal style. Whether you have a small or large space, we’ve got you covered with our ideas on how to maximize it. Don’t forget to incorporate alcove bathtubs for added luxury and achieve that Pinterest-worthy bathroom design. Ready to get started? Check out our comprehensive guide on bathroom renovations and take the first step towards creating your dream bathroom layout.
Still have questions? Contact our experts for a consultation and get personalized advice on bathroom renovations. Empire Bathrooms, located in Dural, Hills District of Sydney, has completed over 2000 bathroom renovations across Sydney. Empire Bathrooms is a well-known and trusted name in the bathroom renovation industry. We are proud to promote the reputability of our company. Our many years of experience is evidenced by the professionalism, reliability, and skill of our constantly growing team. Contact us today for a free consultation!

