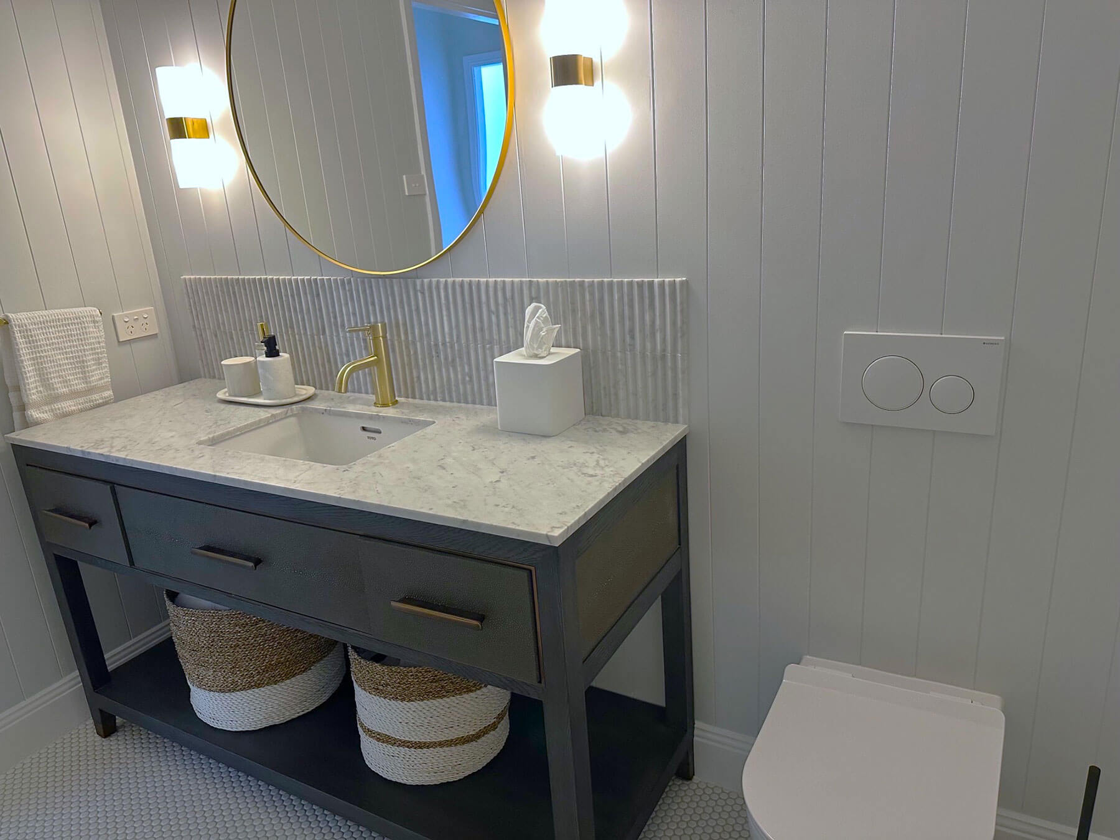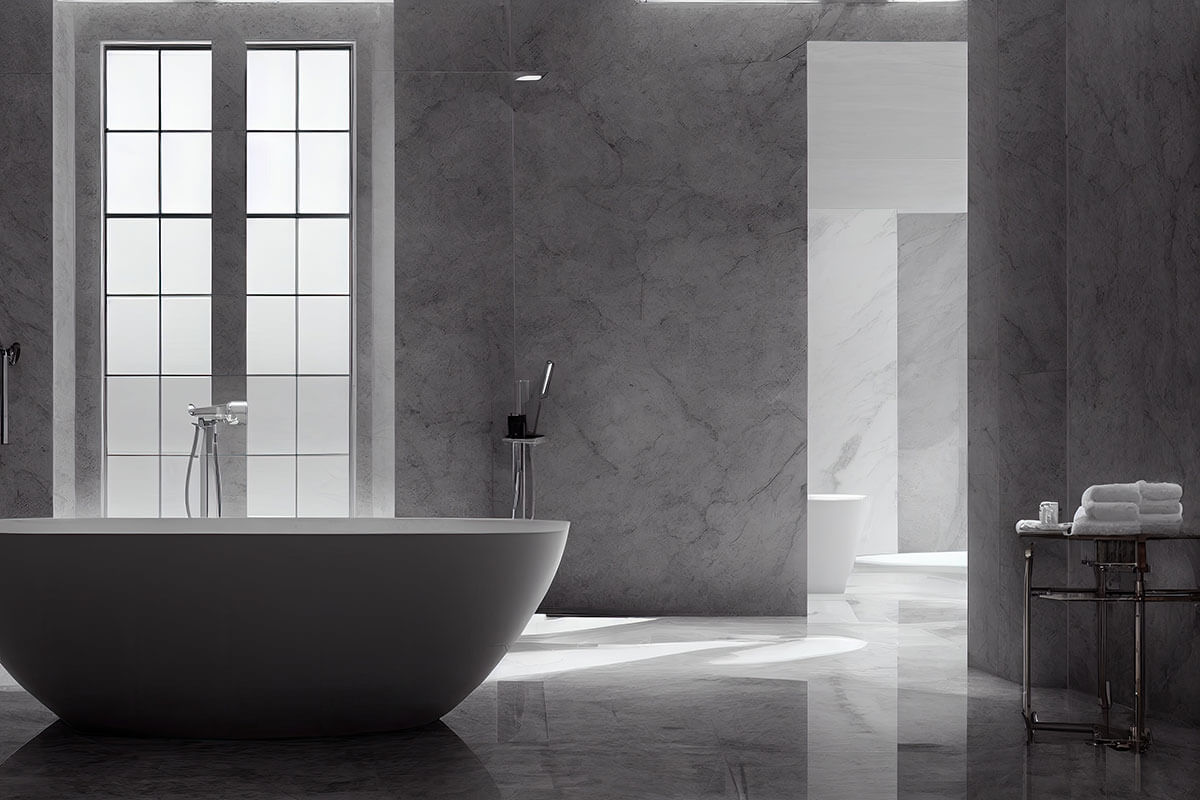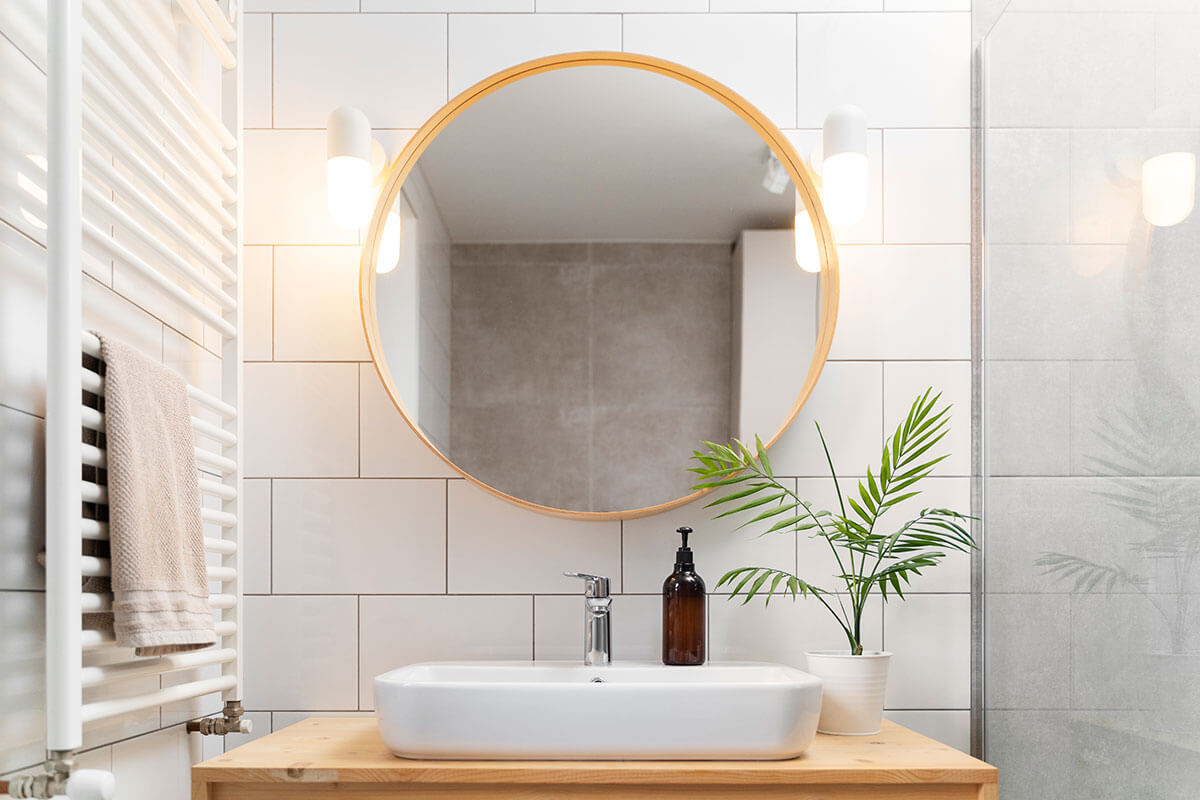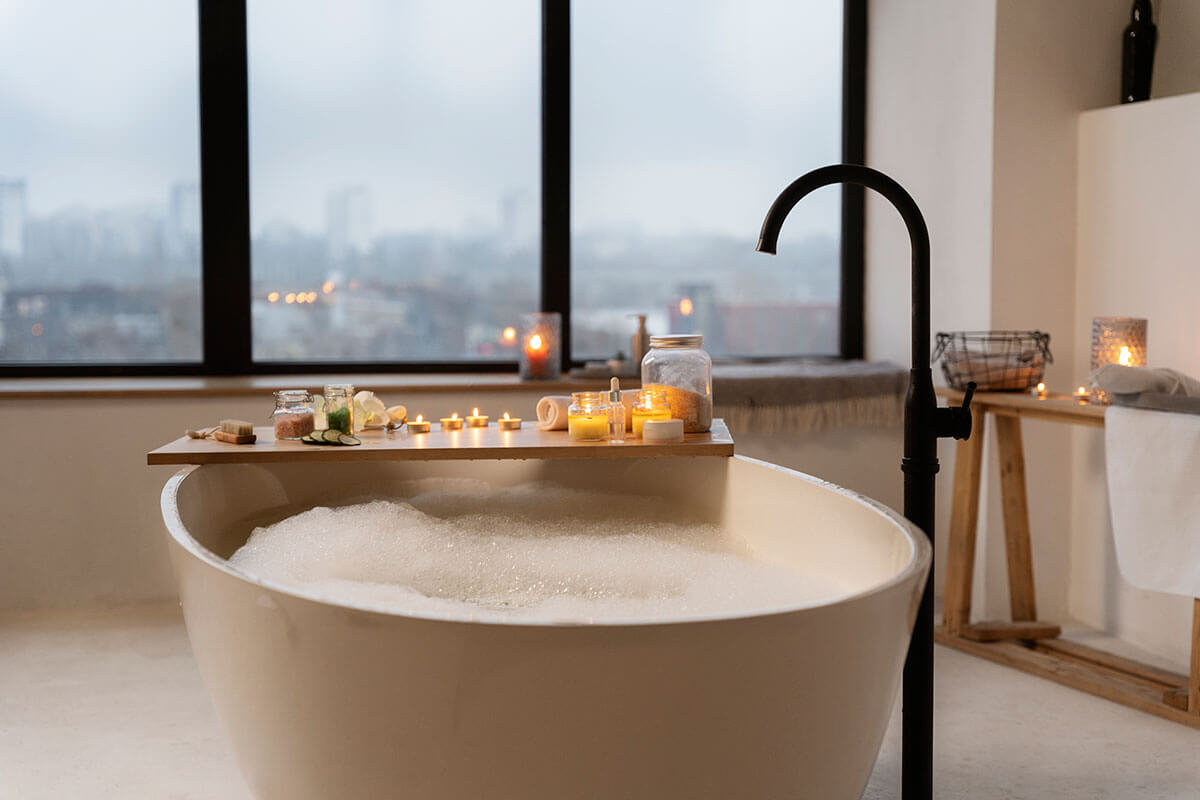Transform your bathroom experience with an ensuite bathroom. If you are looking for a luxurious addition to your home, an ensuite bathroom can make all the difference. Not only does it add value to your property, but it also provides convenience and privacy. In this blog post, we will answer all your questions about ensuite bathrooms—from what they are and why you should have one, to their benefits and different types. We’ll also cover the essential elements of an ensuite bathroom and the latest design trends in Sydney. You’ll learn how long it takes to renovate an ensuite bathroom, how to find a reliable contractor, save money on renovation costs, and whether you need council approval. So let’s get started and explore everything you need to know about creating your ultimate ensuite bathroom.
What is an ensuite bathroom?
The ensuite bathroom is a private bathroom that connects directly to a bedroom. It provides a convenient and private space for homeowners and guests. When designing an ensuite bathroom, it’s important to consider factors such as available space, plumbing, ventilation, and lighting to ensure functionality and comfort. Additionally, the cost of renovating an ensuite bathroom depends on factors such as the size, materials used, and complexity of the design. With careful planning and consideration of these factors, an ensuite bathroom can add great value to any home.
Why should I have an ensuite bathroom?
Ensuite bathrooms offer a range of benefits that make them a popular choice for homeowners. One of the primary advantages is the convenience they provide, allowing residents to have their own private bathroom directly connected to their bedroom. This eliminates the need to share a bathroom with other members of the household, ensuring privacy and comfort. They also add value to your property and make it more attractive to potential buyers if you decide to sell in the future. Additionally, they can be customized and designed according to your specific needs and preferences, enhancing the overall functionality and aesthetics of your home.
What are the benefits of an ensuite bathroom?
Ensuite bathrooms offer a range of benefits that make them a desirable addition to any home. For one, they provide an added level of privacy and convenience for homeowners, as well as their guests. Additionally, they add value to your property while also eliminating the need for shared bathroom space and reducing conflicts among family members. Furthermore, they can be designed to fit your individual style and preferences, providing a luxurious spa-like experience that enhances the overall comfort of your home.
What are the different types of ensuite bathrooms?
Ensuite bathrooms come in various types, each with its unique features and benefits. A full ensuite is a complete bathroom containing a bathtub, shower, toilet, and vanity and is directly accessible from the bedroom. A three-quarter ensuite includes a shower, toilet, and vanity but lacks a bathtub. Meanwhile, a half ensuite consists of only a toilet and vanity. Other options include wet-room ensuites that feature an entire shower space instead of an enclosure and Jack-and-Jill ensuites shared by two adjacent bedrooms. Choose the type that best suits your needs and preferences.
Full Ensuite Bathroom
A full ensuite bathroom is a complete bathroom that includes all the essential fixtures such as a toilet, vanity, shower, and bathtub. It offers convenience and privacy to the occupants of the bedroom it is attached to. The layout and design of a full ensuite bathroom vary depending on the size and style of the bedroom it is attached to. Proper ventilation and lighting are essential considerations when designing a full ensuite bathroom.
Three-quarter Ensuite Bathroom
For those with limited space or wishing to add an extra bathroom, a three-quarter ensuite is the perfect solution. Typically including a toilet, vanity, and shower or bathtub, this type of bathroom maximizes functionality while maintaining style. Utilizing clever storage solutions and design features can help create a practical and beautiful space. Working with a professional designer or contractor can ensure that your three-quarter ensuite is tailored to your specific needs and preferences.
Half Ensuite Bathroom
A half ensuite bathroom is a popular choice for small homes or apartments where space is at a premium. While it may lack a shower or bathtub, it can still be designed to maximize functionality and storage space. To make the most of the available area, consider adding strategic lighting, a mirror, and light-coloured materials that create a bright and welcoming atmosphere. With proper planning and design, even a small half ensuite can feel spacious and luxurious.
What is the average size of an ensuite bathroom in Sydney?
When it comes to the size of ensuites in Sydney, there is no hard and fast rule. The average size ranges from 3-4 square meters, but this can vary depending on the available space and the homeowner’s preferences. It’s essential to consider the layout and design of the room to maximize space and functionality. Partnering with a professional designer or contractor can help you create an ensuite bathroom that meets your needs while still being within budget.
What are the essential elements of an ensuite bathroom?
Efficient use of space, adequate storage, proper ventilation, high-quality fixtures and finishes, and personal touches are essential elements of an ensuite bathroom. With limited space, it is important to make the most of every inch by incorporating functional and stylish storage options such as cabinets or shelves. Proper ventilation is also essential to prevent mold growth and maintain good air quality. Investing in durable and stylish fixtures can elevate the look and feel of the space while adding personal touches like decor or artwork can make it feel more inviting and reflective of your style.
Shower
The shower is a staple element of any bathroom. Consider the size and layout of your bathroom before selecting a shower style that best suits your needs. Walk-in showers are popular and provide ample space, while corner showers are ideal for smaller bathrooms. You can also opt for a shower-bath combination if you prefer the option to soak in a tub occasionally. Remember to choose durable materials like ceramic tiles or tempered glass, and install proper ventilation to prevent moisture build-up.
Toilet
The toilet is an important element of any bathroom. It’s important to choose the right size and style of toilet that fits your bathroom space and complements your overall design aesthetic. Wall-mounted toilets can save floor space and offer a modern and sleek look, while comfort height toilets are an excellent choice for those with mobility issues or taller individuals. Dual-flush toilets can help conserve water and save on utility bills. Selecting the right toilet for your room is an important decision that should not be taken lightly, as it can impact both the functionality and overall aesthetic of the space.
Storage
Effective storage solutions are important for any room. To keep the space organized and clutter-free, consider built-in cabinets or shelves that can be customized to fit your specific needs. Floating shelves or baskets can also add a stylish touch while storing towels and other essentials. Hidden storage options like recessed medicine cabinets or under-vanity drawers can add to the minimalist aesthetic of the bathroom. When choosing storage solutions, make sure they are practical, functional, and match the overall design of the space.
What are the latest design trends for ensuite bathrooms?
Introducing the latest trends in bathroom design. Homeowners are moving towards minimalistic features, incorporating spa-like amenities such as steam showers, heated floors, and soaking tubs. Smart technology is also trending with automated lighting and temperature control, as well as voice-activated features. Additionally, natural materials such as stone and wood create a calming atmosphere while bold statement pieces such as mirrors, wallpaper or tiles, and artistic lighting fixtures add unique accents to the space. These elements come together to create a comfortable and relaxing environment that homeowners can enjoy after a long day.
How can I maximize space in my ensuite bathroom?
When it comes to creating an ensuite bathroom, space can often be a challenge. However, there are several ways to maximize the available space and make the most of the area. One option is to use space-saving fixtures like a compact toilet and wall-mounted vanity. Sliding or pocket doors can also be used in place of traditional swinging doors to free up floor space and create a more open feel. Another option is to utilize vertical space by installing shelves or cabinets above the toilet or vanity, providing additional storage without taking up valuable floor space. By choosing a minimalist design with clean lines and fewer decorative elements, you can make the space feel more open and airy while maximizing every inch available.
How much does it cost to renovate an average size ensuite bathroom in Sydney?
Introducing an ensuite bathroom to your home can be a significant investment, and the cost of renovation is one of the primary concerns for homeowners. The cost of renovating an average size ensuite bathroom in Sydney varies depending on several factors like materials used, level of customization, and labour costs. Typically, the cost ranges from $20,000 to $30,000 including all fixtures and tiles. It is important to have a clear budget in mind before starting a renovation project. Working with a reputable contractor who can provide accurate cost estimates will help you stay within your budget and achieve your desired results without any unexpected expenses.
What is the smallest space needed for an ensuite?
When it comes to designing an ensuite bathroom, space can be a significant constraint. The smallest size is generally considered to be around 4-5 square meters. However, the minimum space required can vary depending on the fixtures and fittings you want to include. To make the most of limited space, it’s essential to consider practical elements such as ventilation, plumbing, and storage. Choosing wall-mounted toilets and basins can help save space without compromising functionality. Clever design solutions can ensure that even the smallest room feels spacious and luxurious.
Should an ensuite have a bath or shower?
When it comes to deciding between a bath or shower for your ensuite, there are several factors to consider. Firstly, the available space in your ensuite will play an important role in determining which option is more practical. If space is limited, a shower may be a better choice as it takes up less room and allows for more storage options. However, if you have ample space and want to add a touch of luxury to your ensuite, a bath could be the perfect addition. Ultimately, it comes down to personal preference and what best suits your needs and lifestyle.
Does a bathroom have to have a window in Australia?
When it comes to designing a bathroom, it’s important to consider practical elements like ventilation and lighting. In Australia, building regulations require that a bathroom must have either a window or mechanical ventilation. While the purpose of a window is to provide natural light and ventilation, mechanical ventilation can be installed if a window is not feasible. It’s important to follow these regulations when renovating your ensuite bathroom to ensure safety and compliance with local laws.
How long does it take to renovate an ensuite bathroom?
Renovating an ensuite bathroom can be a daunting task, especially when it comes to the timeline. The length of time it takes to complete a renovation depends on a variety of factors, including the size and complexity of the project, as well as any unexpected issues that may arise during the process. On average, a complete renovation takes between 2 to 6 weeks. It’s essential to work with a trustworthy contractor who can provide a realistic timeline and keep you informed of any changes or delays that may arise. A well-planned renovation can transform your ensuite into a beautiful and functional space that meets your needs for years to come.
How do I find a reliable ensuite bathroom renovation contractor in Sydney?
When looking for a reliable ensuite bathroom renovation contractor in Sydney, it’s essential to do your research. One way to start is by checking online reviews and ratings on various platforms. Another way is to ask friends and family for referrals. Once you have a list of potential contractors, make sure to check their licenses and insurance to ensure they are legitimate. You can also ask for a portfolio of their previous work to gauge their expertise. Finally, always get multiple quotes and compare them before making a decision. By following these steps, you can find a trustworthy contractor who can help you create the ensuite bathroom of your dreams.
Can I DIY renovate my ensuite bathroom?
Renovating your ensuite bathroom can be a daunting task, and you may be considering DIY to save money. However, it’s important to think carefully before deciding to go down this route. While DIY renovations can be cost-effective, they require a certain level of expertise. Plumbing and electrical work often need professionals’ assistance, and mistakes could end up costing you more in the long run. Consider the complexity of your project and whether you have the necessary skills before deciding to DIY. Ultimately, the decision will depend on your budget, time constraints, and level of experience.
It is important to note you need a building licence before you can do any residential building work in NSW valued at more than $5000 (incl GST) in labour and materials.
Additionally, you must take out insurance under the home building compensation scheme if the price of the work is over $20,000 (inclusive of GST).
Finally, any work done by a homeowner requires warranty that extends to the subsequent owner in the event of a sale. While DIY home improvements can be exciting and save costs, they can also lead to unforeseen problems. These can have significant effects on the sale of a property and leave vendors open to potential claims long after the property is sold.
Do ensuite bathroom renovation need council approval in Sydney or the Hills District of Sydney in particular?
Before embarking on an ensuite bathroom renovation project, it’s essential to determine whether council approval is required. In Sydney, major renovations such as plumbing and electrical work may necessitate council approval. It’s important to check with your local council (e.g. Hills District Council – Do You Require Development Approval?) to see if any permits or approvals are necessary before beginning the renovation process. Working with a reputable builder or contractor can help ensure compliance with local regulations and codes, while also ensuring that the renovation runs smoothly.
How Can I save money on an ensuite bathroom renovation?
Renovating an ensuite bathroom can be costly, but there are ways to save money without compromising on quality. Prioritizing must-haves and setting a budget accordingly is a good starting point. Consider refinishing or repainting existing fixtures instead of replacing them. Shopping around for deals on materials and using a mix of high-end and affordable options can also help cut costs. Additionally, DIYing some elements, such as painting or installing simple hardware, can save on labour costs. Hiring a professional contractor who can offer cost-saving advice is another option to consider.
Where is the best place for an ensuite bathroom?
When it comes to choosing the best location for your ensuite bathroom, there are a few factors to consider. Ideally, you’ll want to place the ensuite adjacent to the master bedroom to create a seamless flow and provide easy access. However, it’s also possible to add one to a guest room or home office, as long as there is enough space for all necessary fixtures and proper plumbing and electrical requirements are met. Ultimately, the best location will depend on your unique needs and preferences.
What is the difference between a private bathroom and an ensuite bathroom?
While a private bathroom is not shared with other guests or residents, an ensuite bathroom is directly connected to and exclusively accessible from a bedroom. Ensuite bathrooms are ideal for enhancing privacy and comfort for guests or occupants, while private bathrooms are more suitable for shared living spaces. Having an ensuite bathroom can also increase the market value of a property, making it a worthwhile investment. When designing an ensuite bathroom, consider factors such as storage space, lighting, and ventilation to maximize its functionality and appeal.




